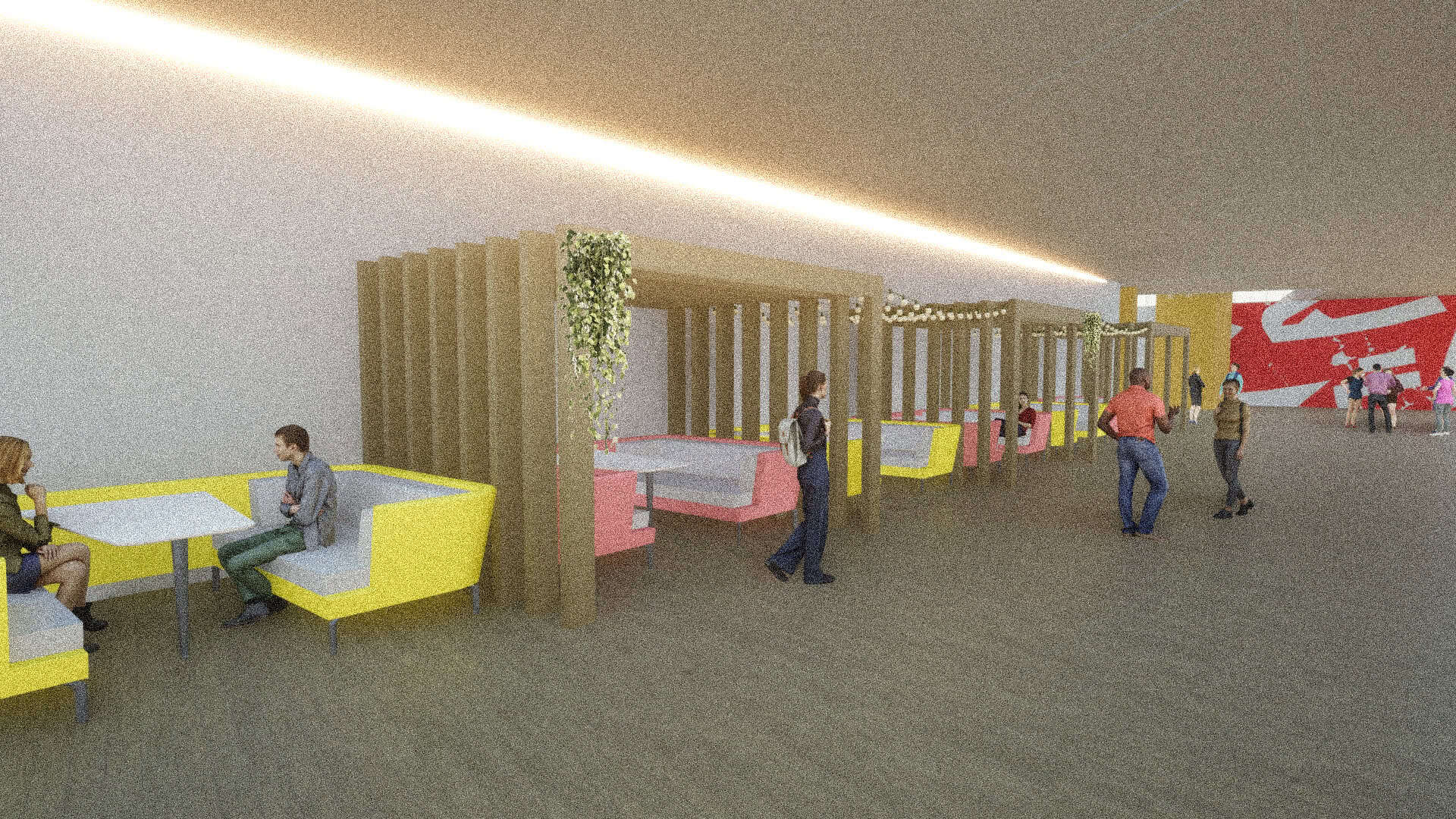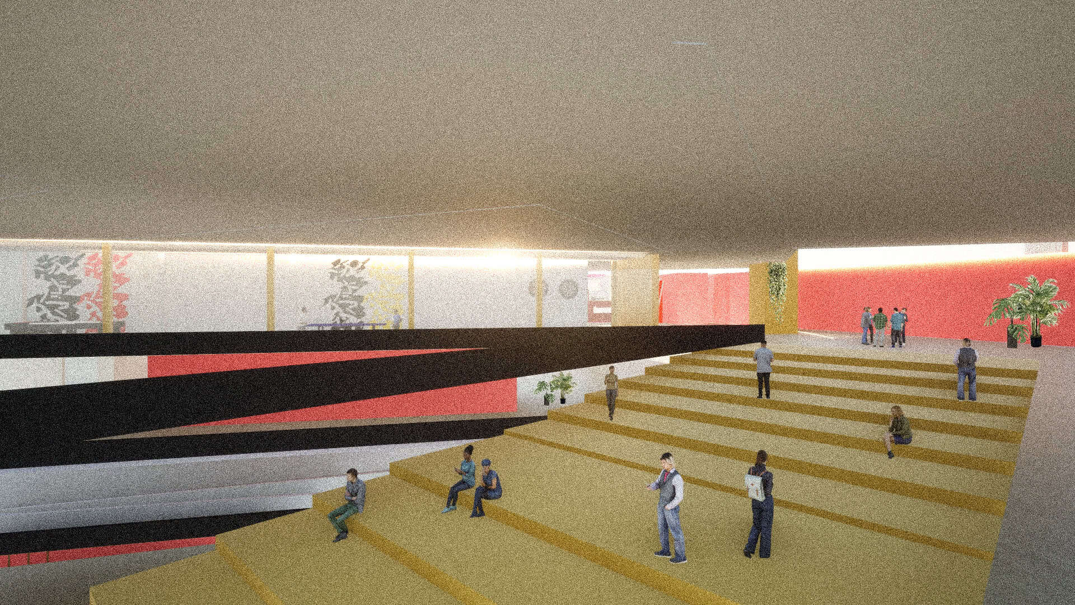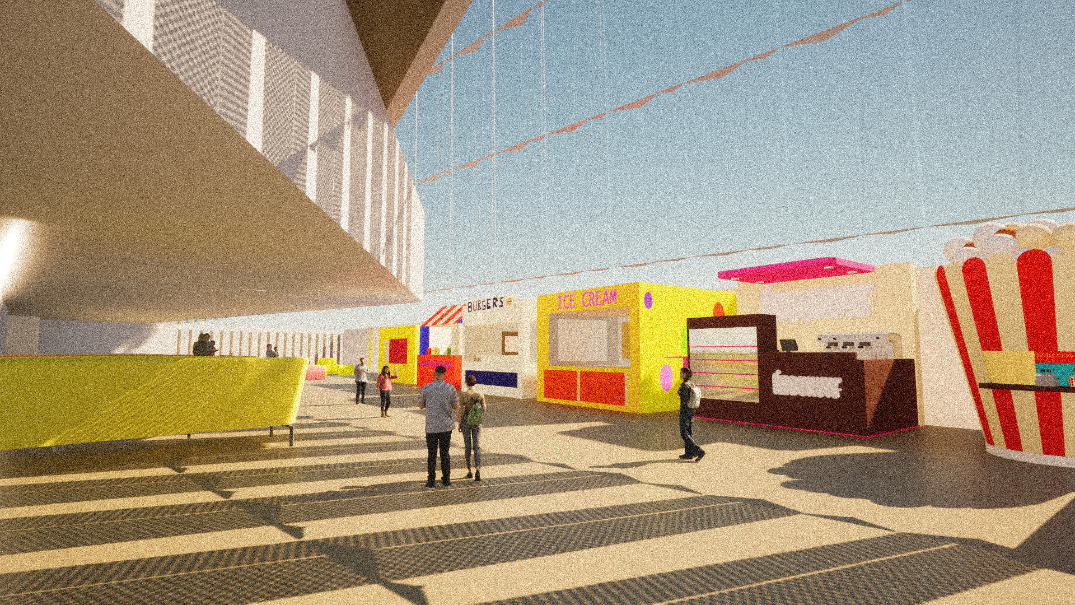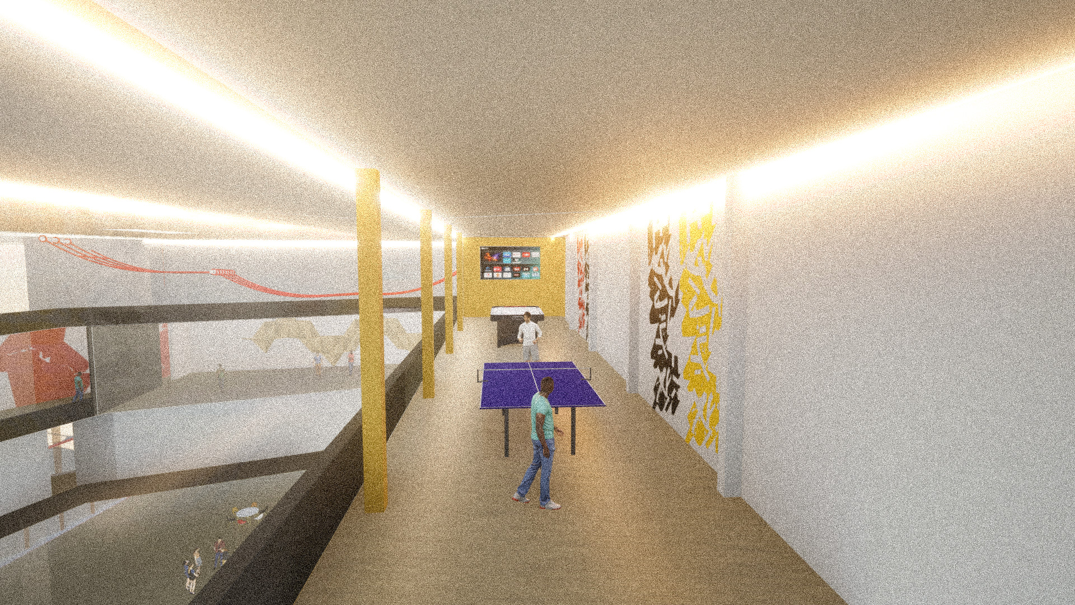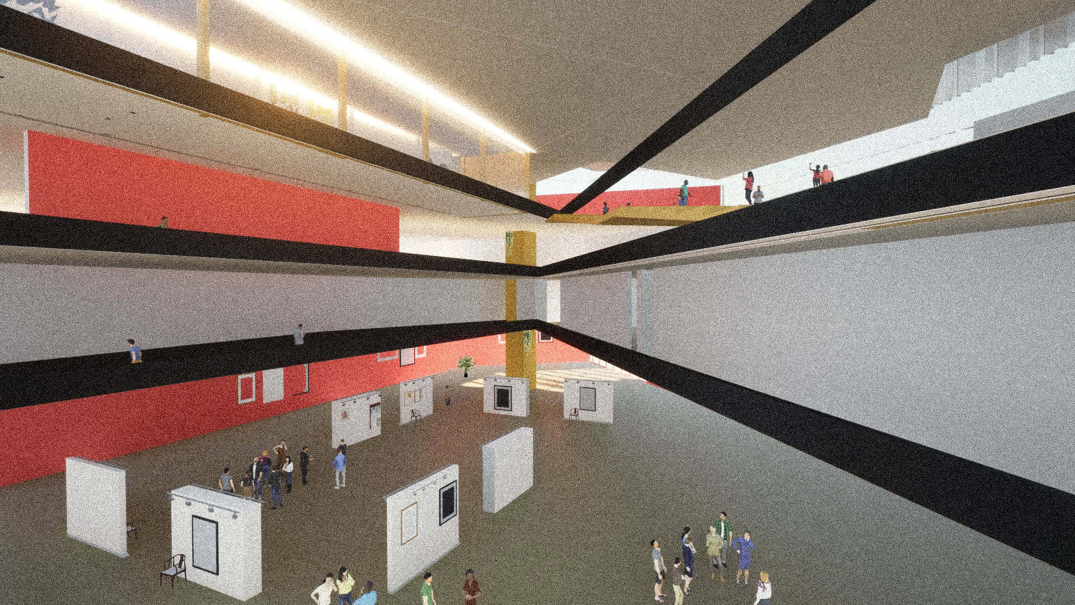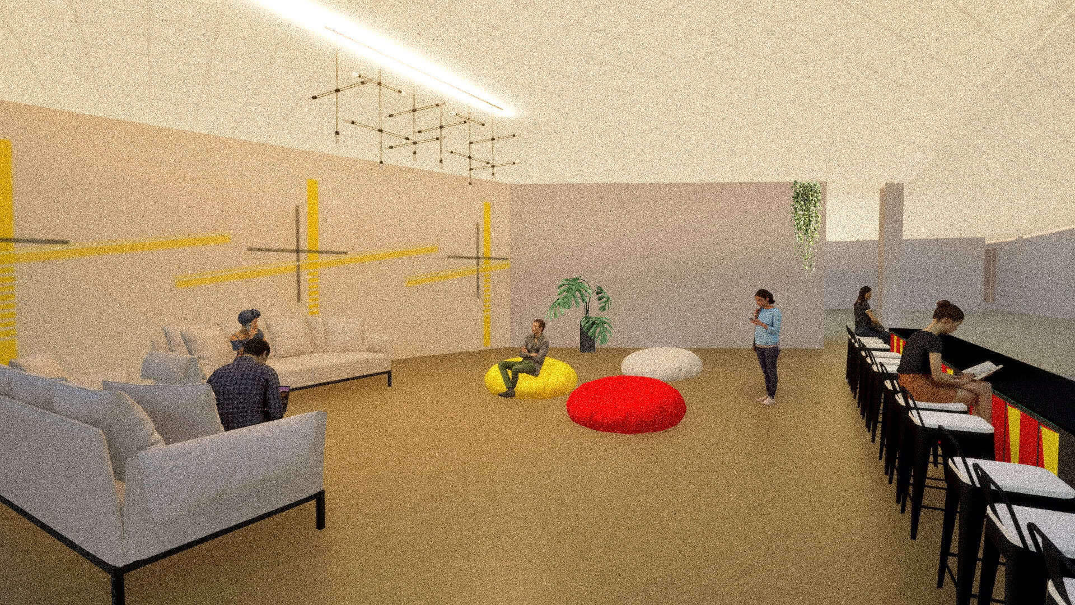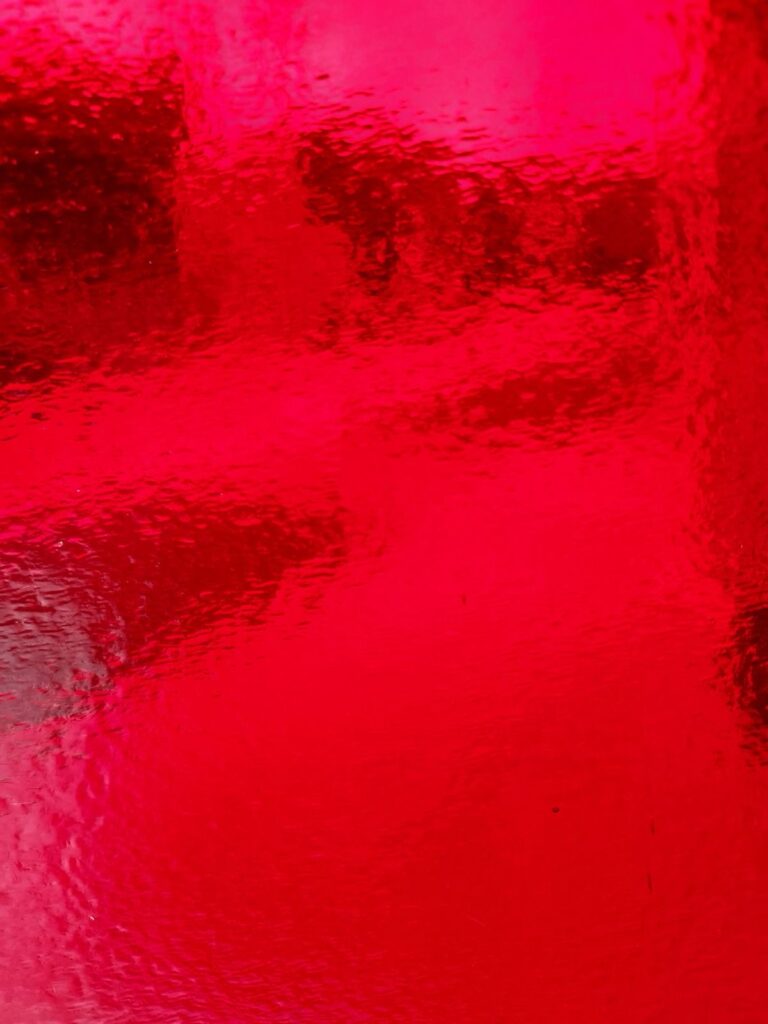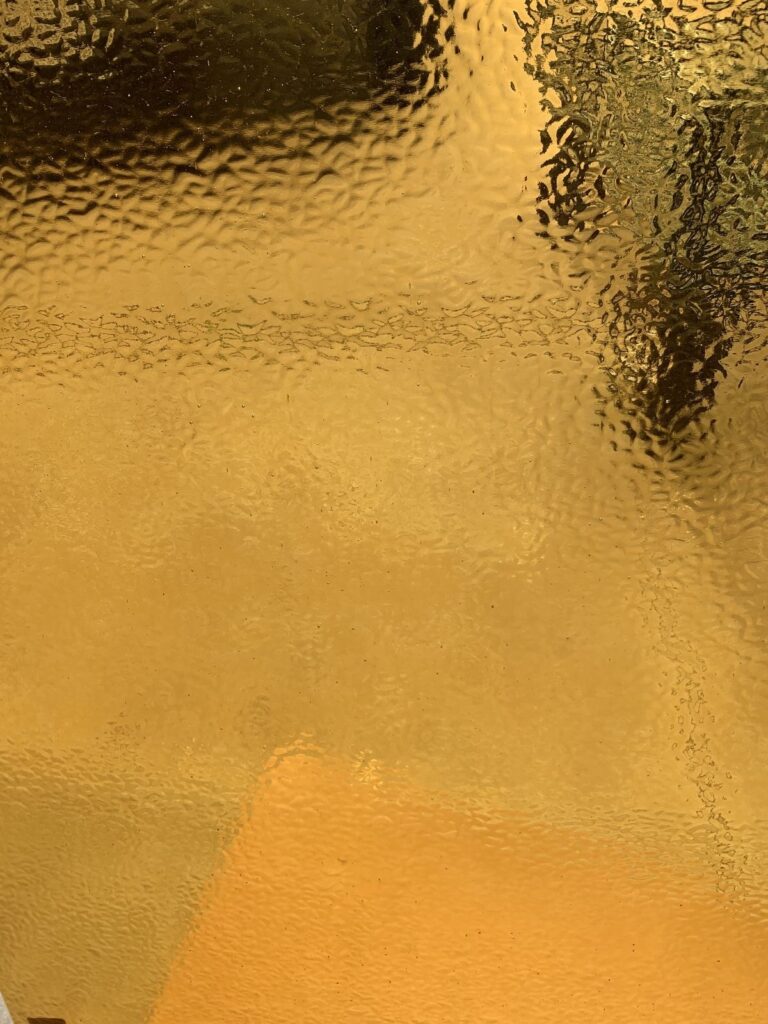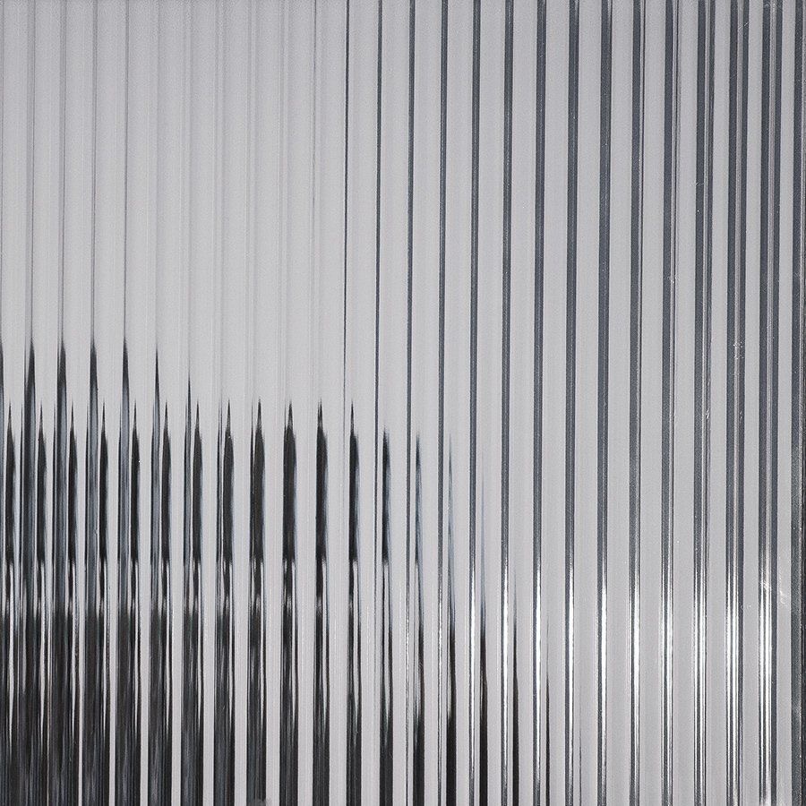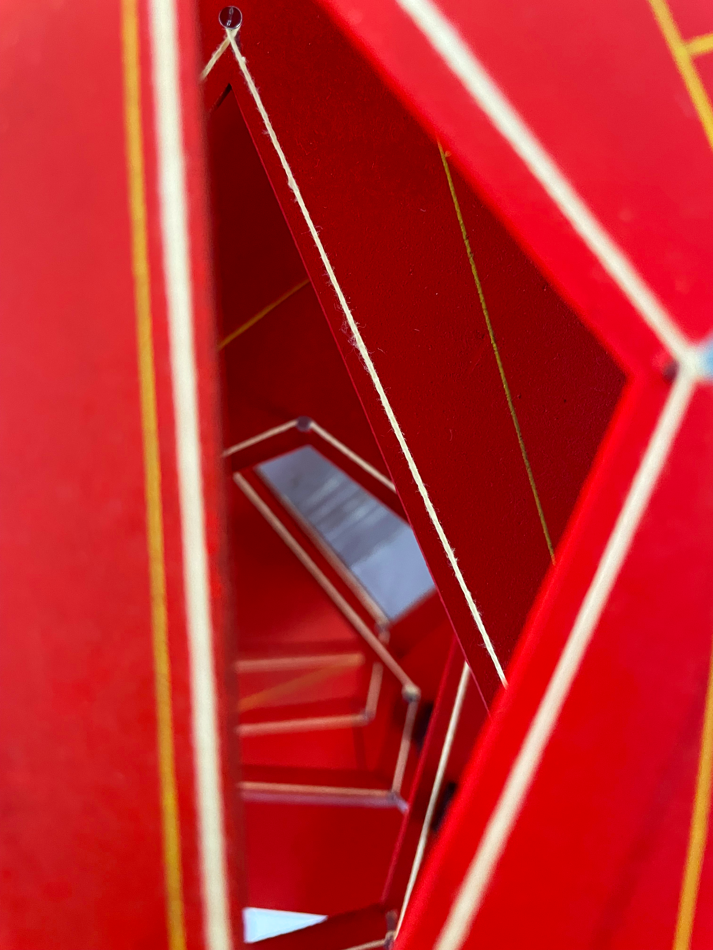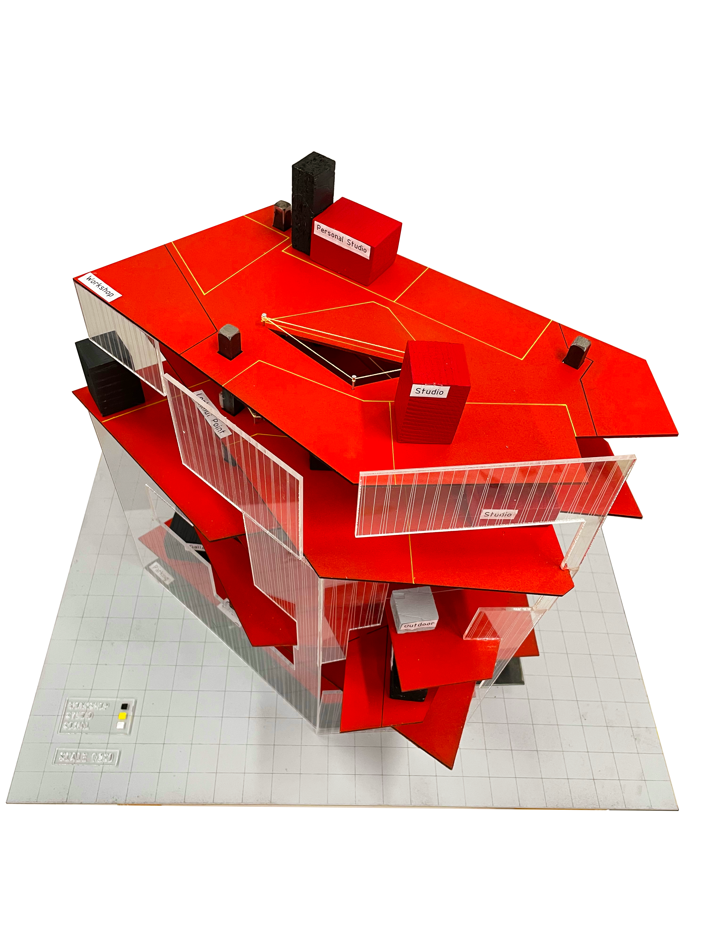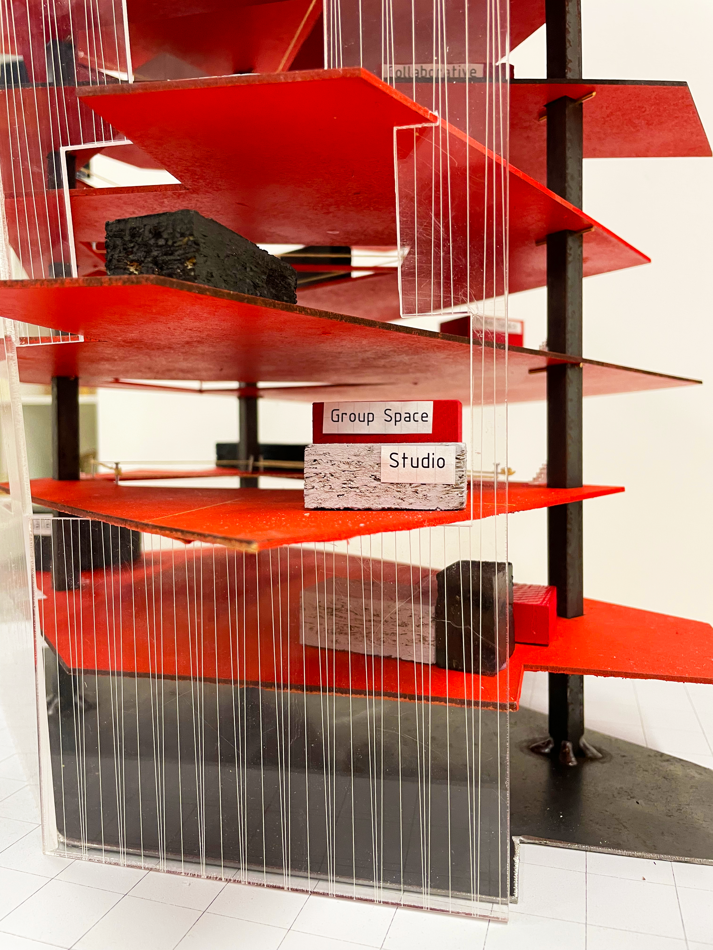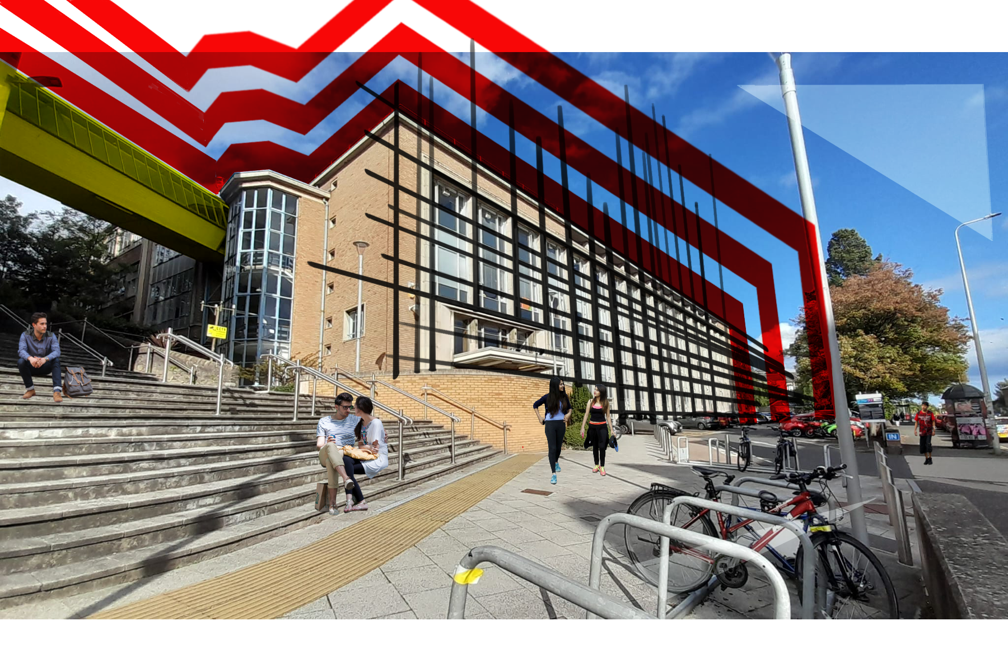Tasked with redesigning the Crawford building, located within the heart of the Perth Road. The building is inhabited by hundreds of art and design students, studying a wide range of degrees. The design proposed is directly inspired by the existing grids present in the building facade and interior. We tackled the large environment by developing a grid system to divide the space. The existing grid was carefully distorted to create a modern, inspiring and unique art school. We simplified the current labyrinth layout to create an easy to navigate building, dividing each floor by purpose. Each year group has a dedicated floor with the addition of a workshop floor and a canteen floor that connect to the Matthew building by existing bridges. The ground floor replaces the current Cooper gallery as a large open area acting as a welcome mat, fostering a relationship with student and the public. The entrance floor encapsulates the gallery space as well as a cafe area and student sale area. The building strives to create a community led interior with voids offering a connection between the numerous floors and into the large social areas. A space to enhance the already once in a lifetime experience of studying art and design at Duncan of Jordanstone College of Art and Design.
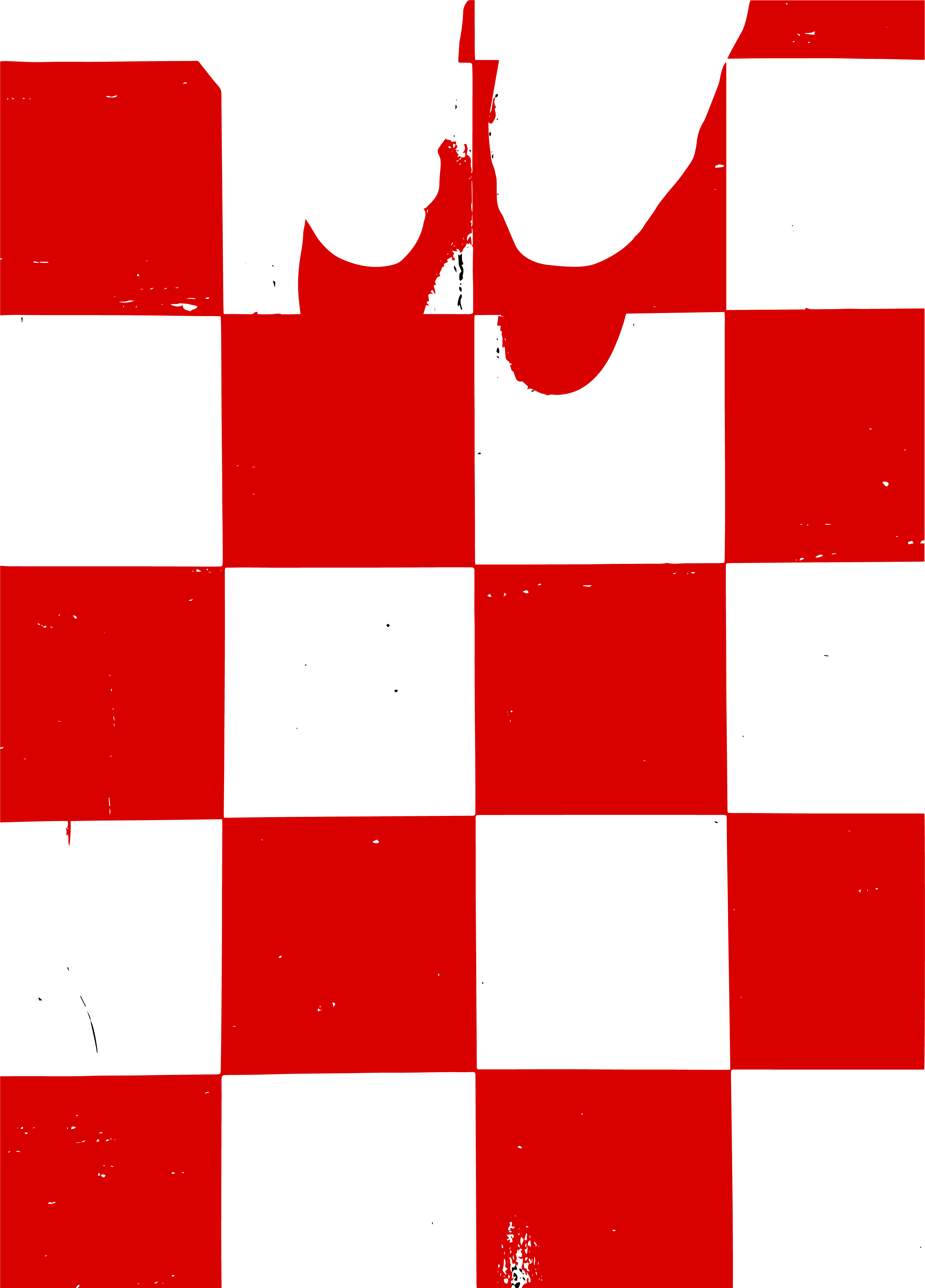
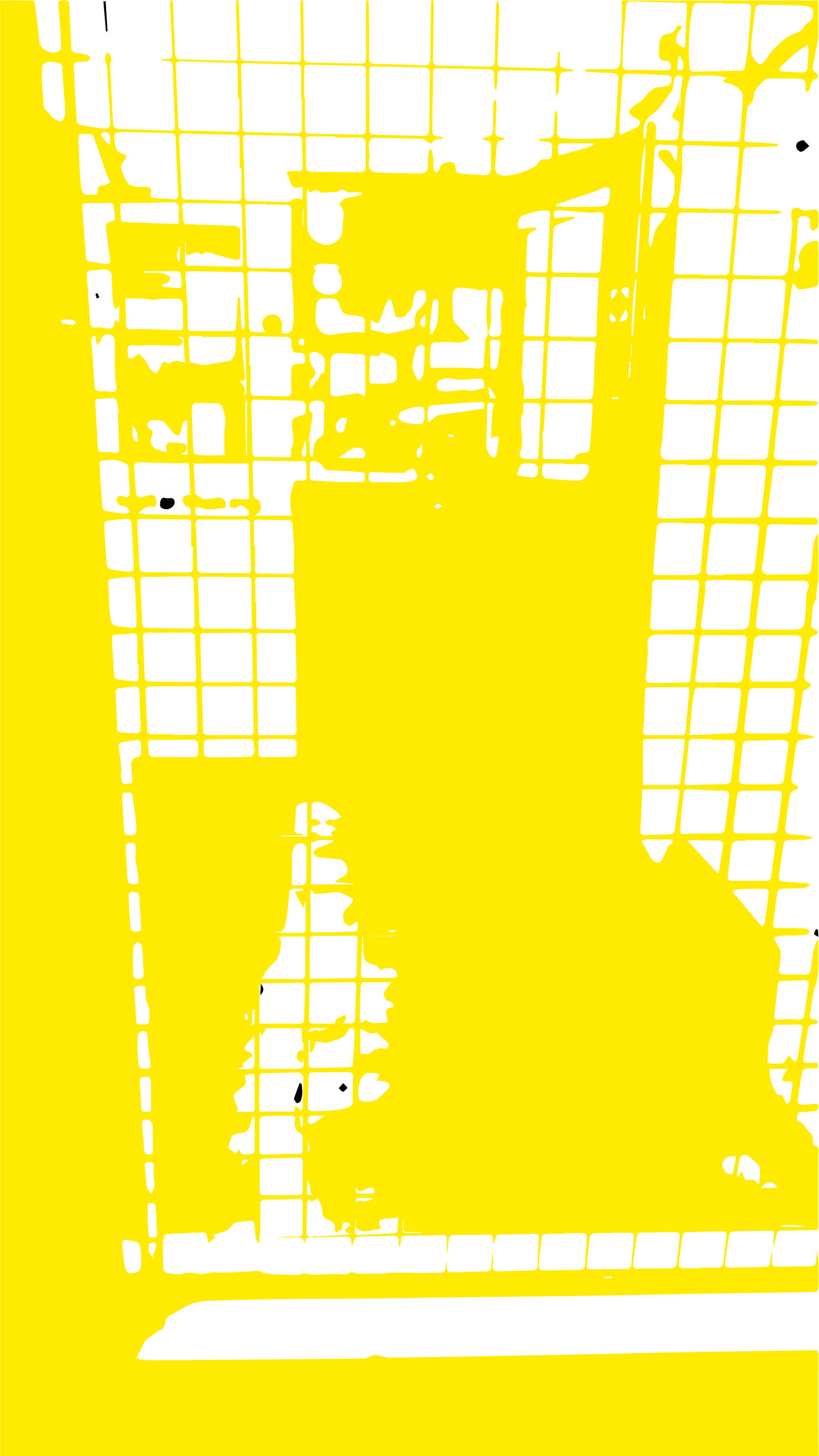
Inspiration; existing grids within the Crawford building.
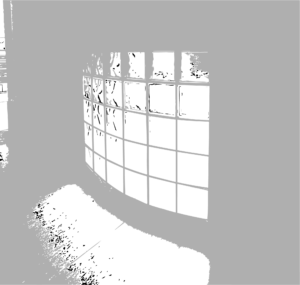

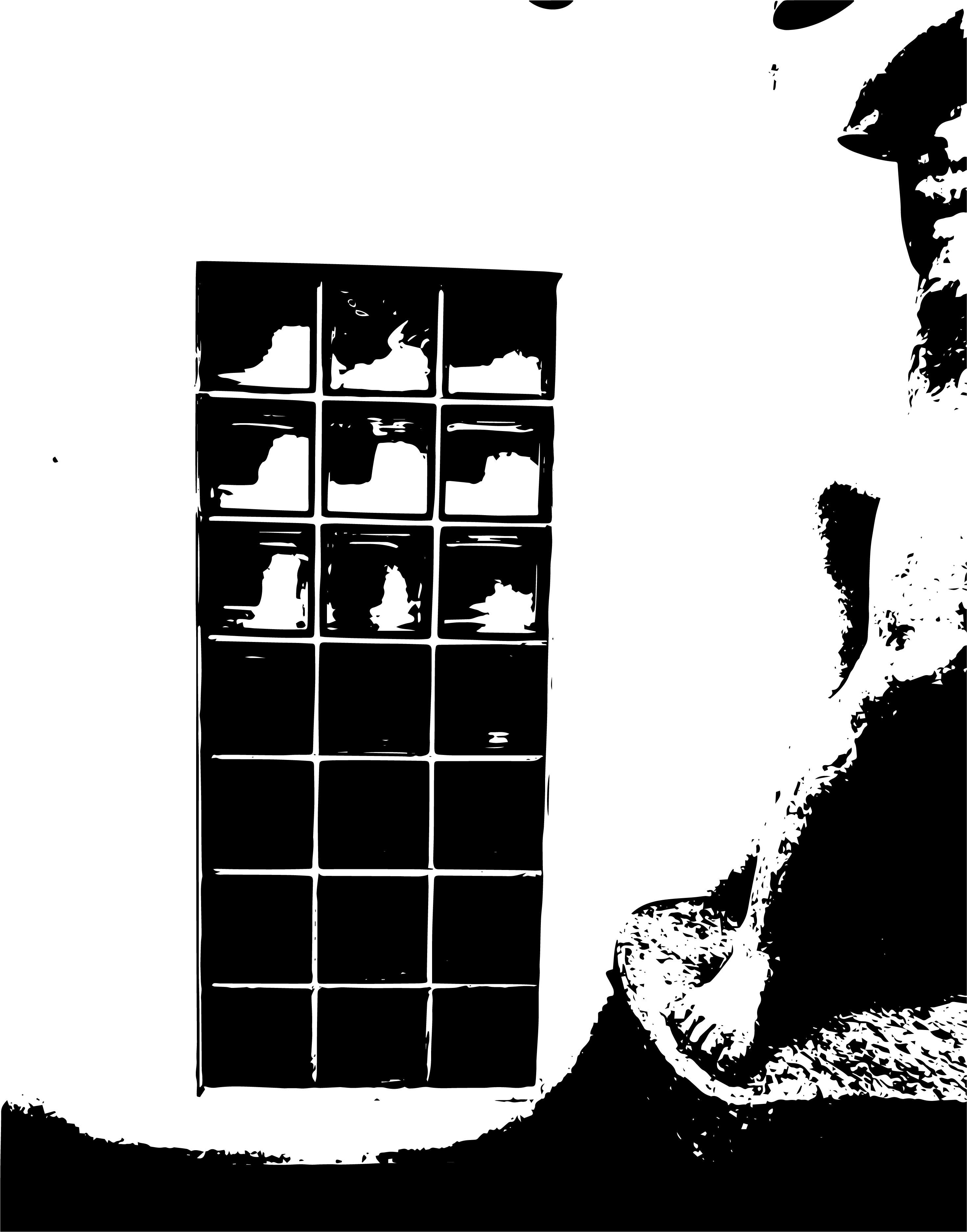
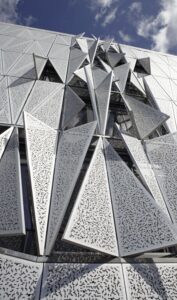
The Danish University and Property Agency by Henning Larsen
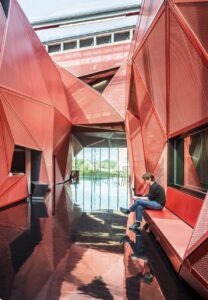
Faceted red metal covers. French music centre by Périphériques
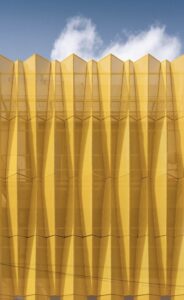
Gallery of LZ’s LOVE spa / T-architects
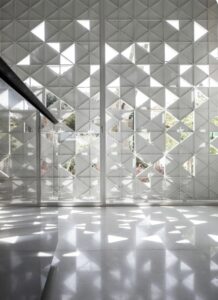
Triangles of light animate perforated aluminium facade of Tel Aviv home by Pitsou Kedem Architects
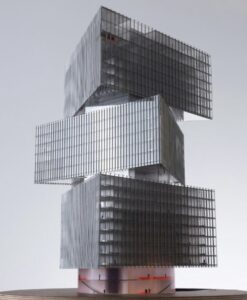
nhow Amsterdam RAI hotel by OMA
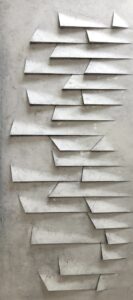
2020 Bas-Relief Benjamin Plé
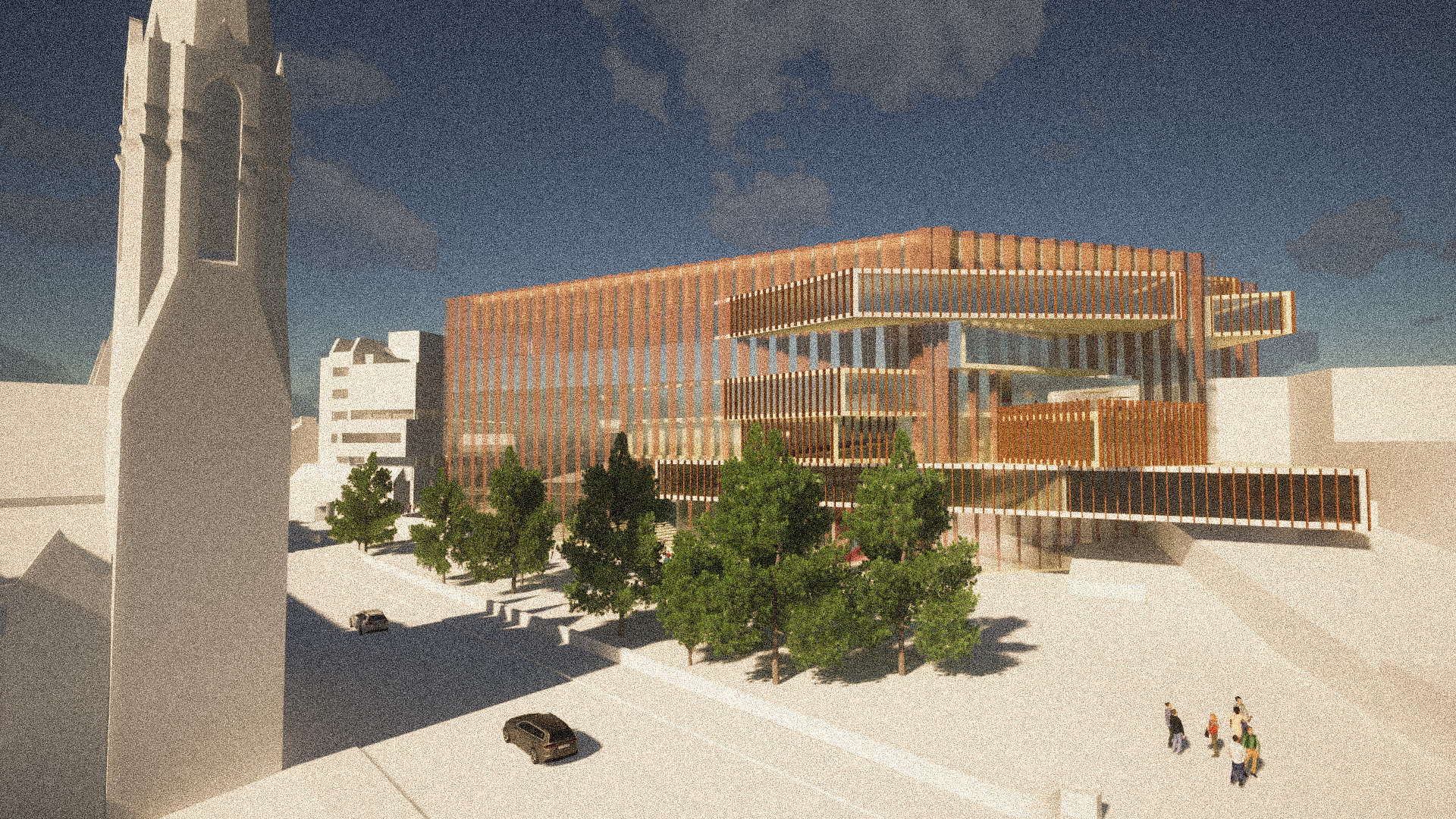
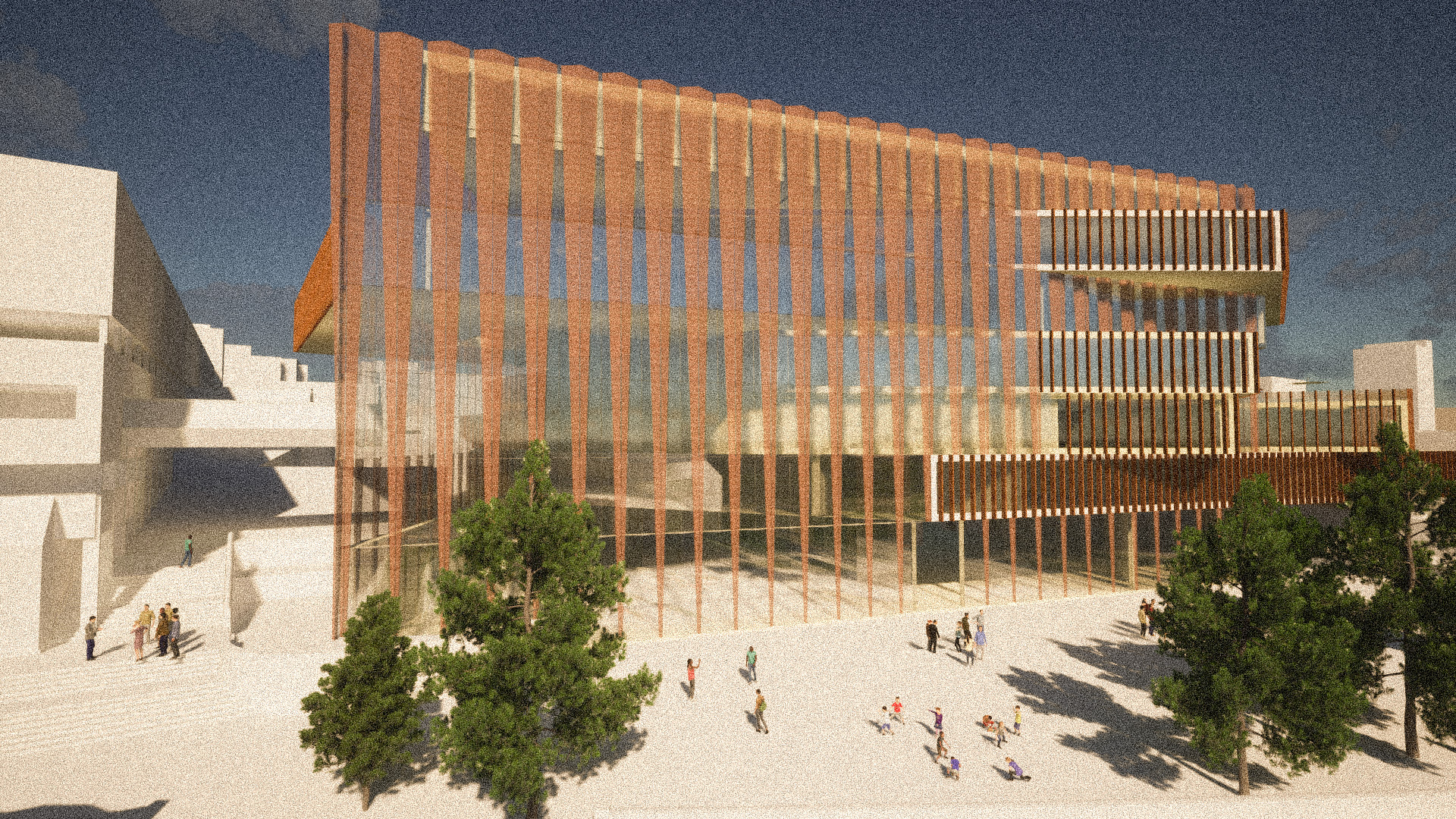
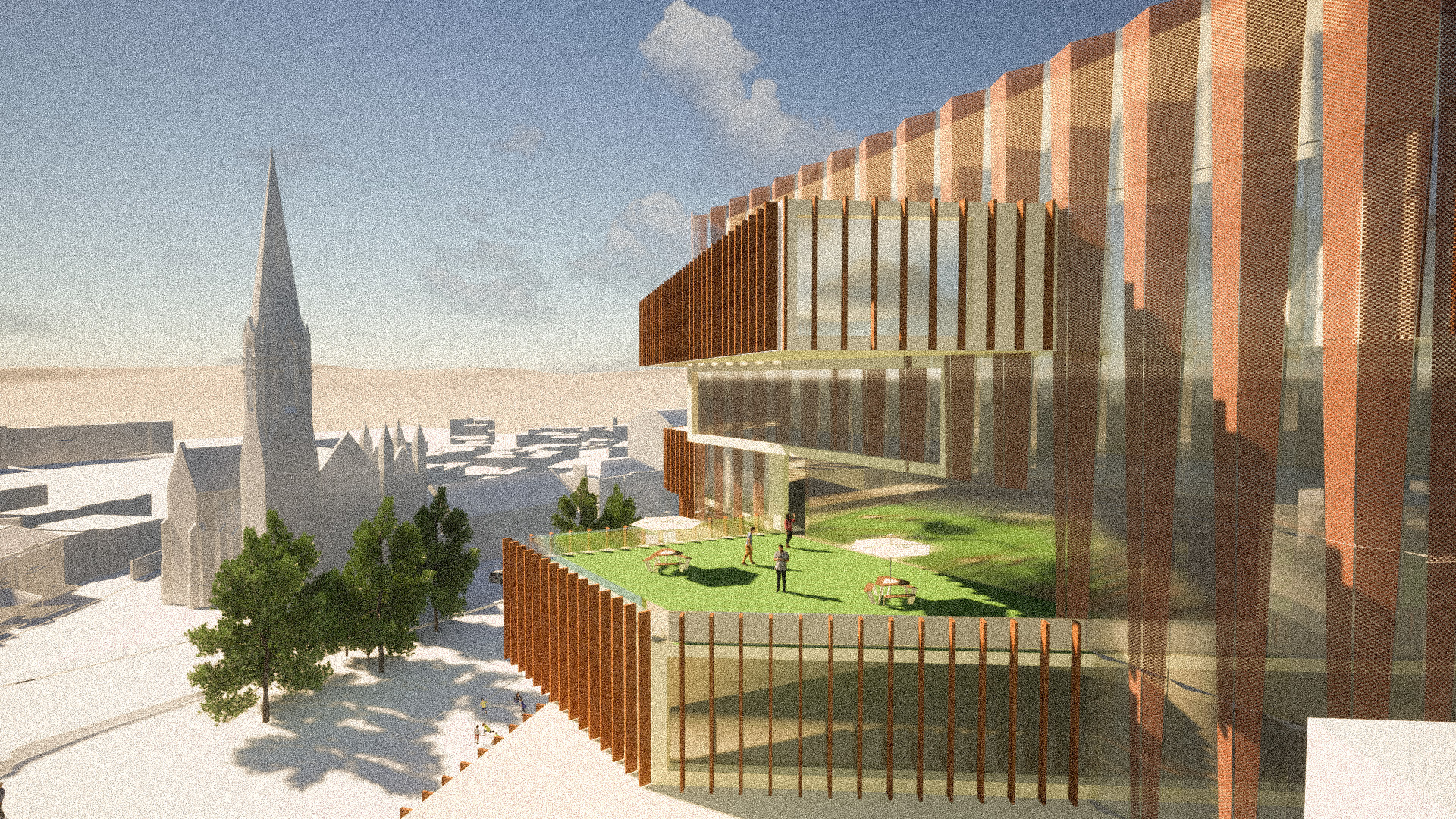
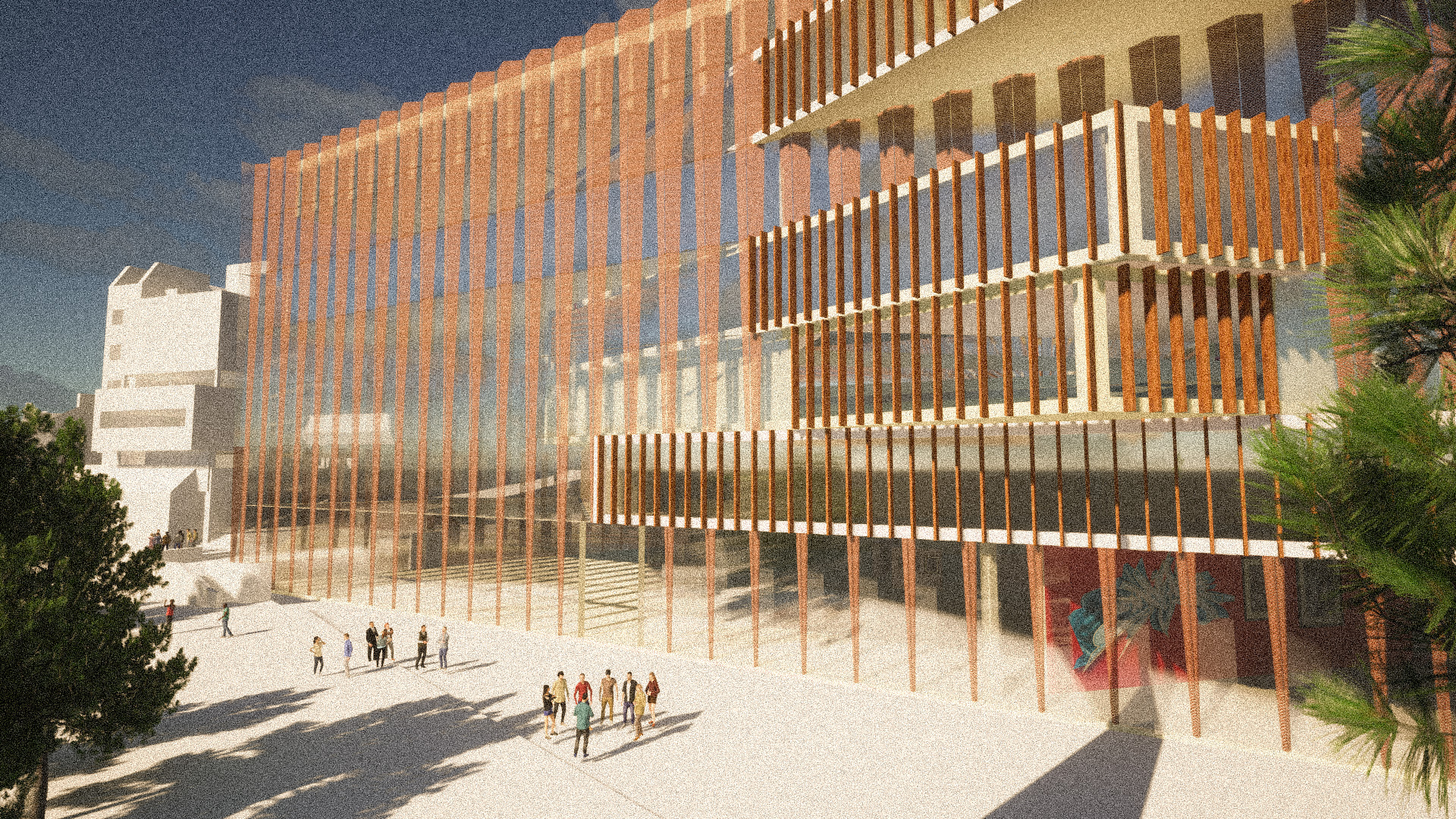
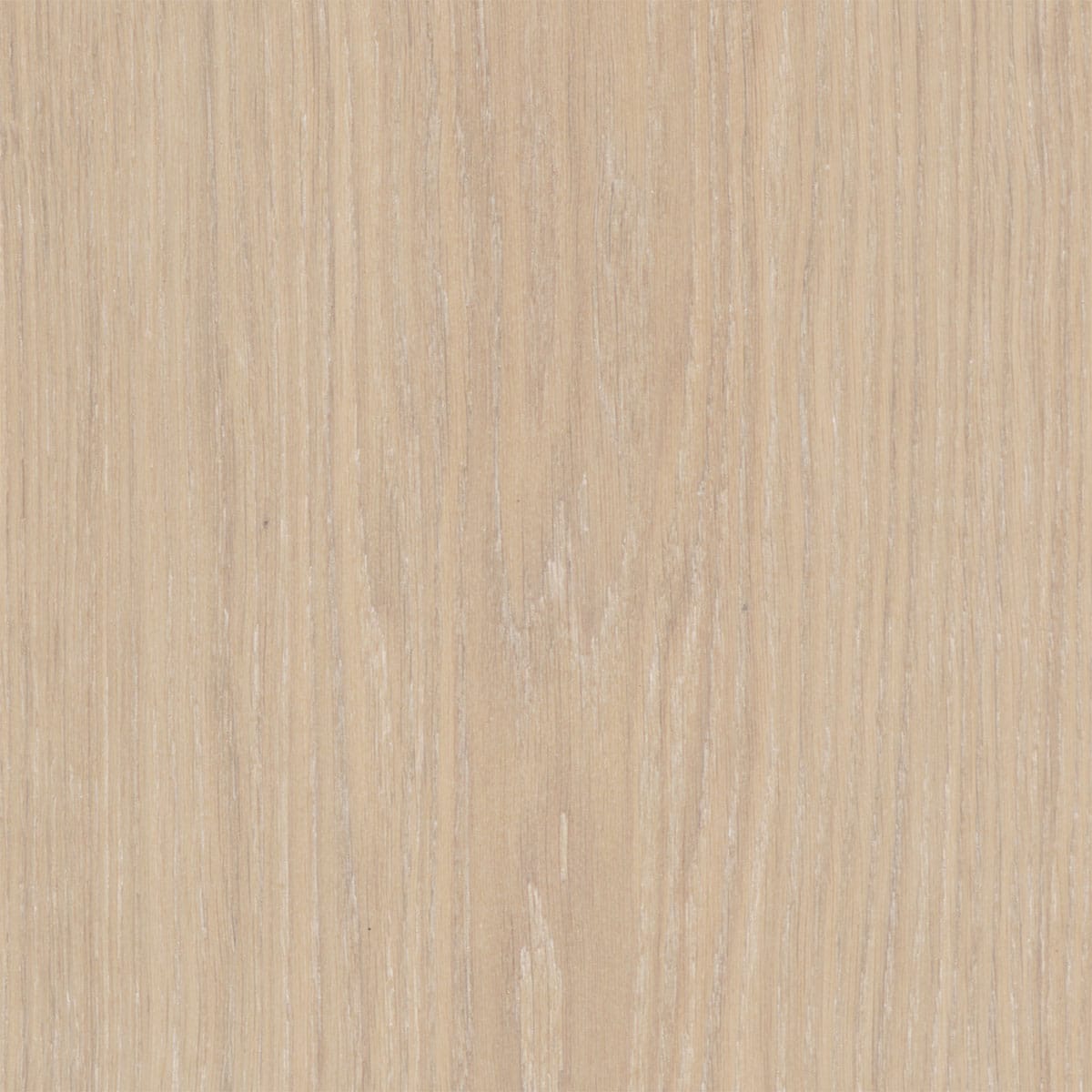
Light oak panelling
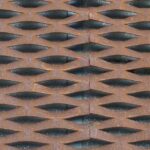
Corten mesh exterior
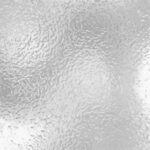
Frosted glass
