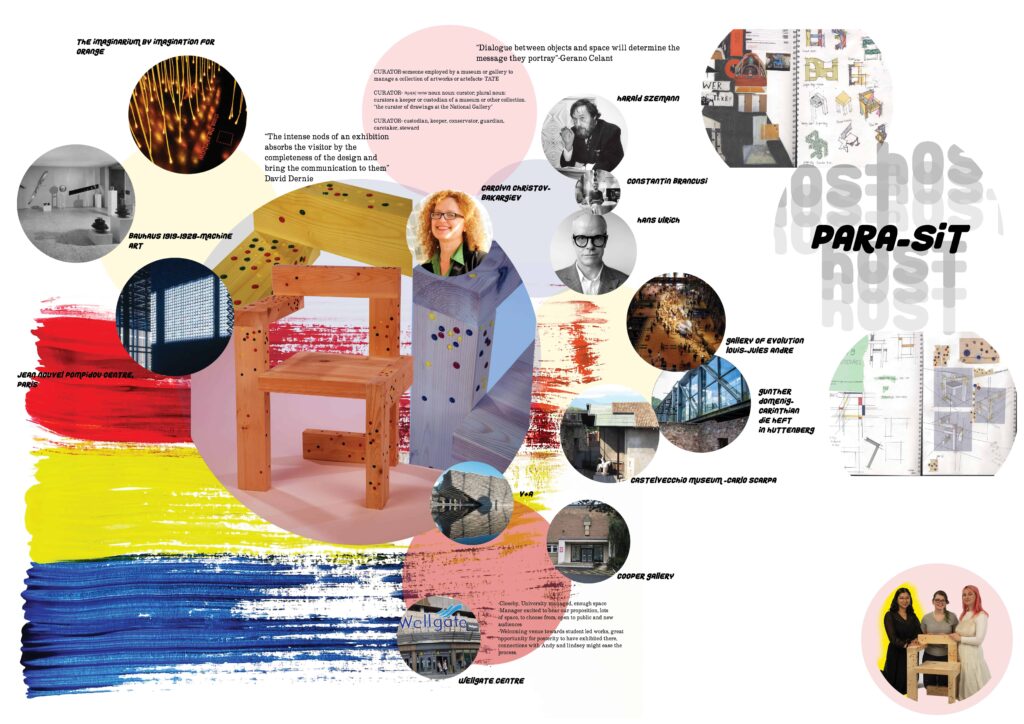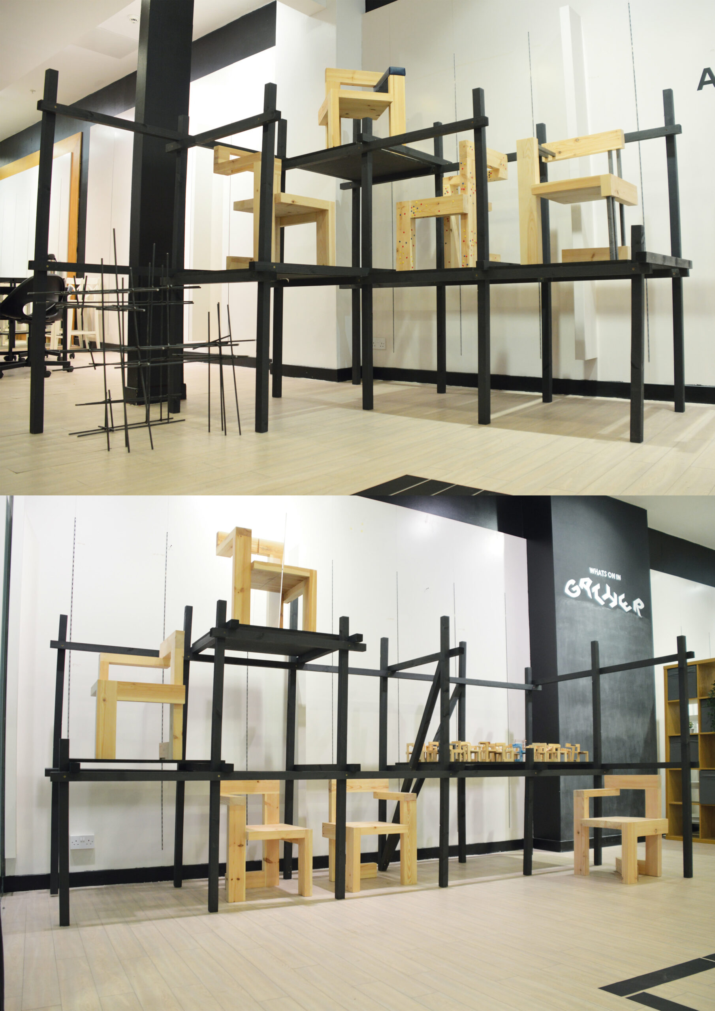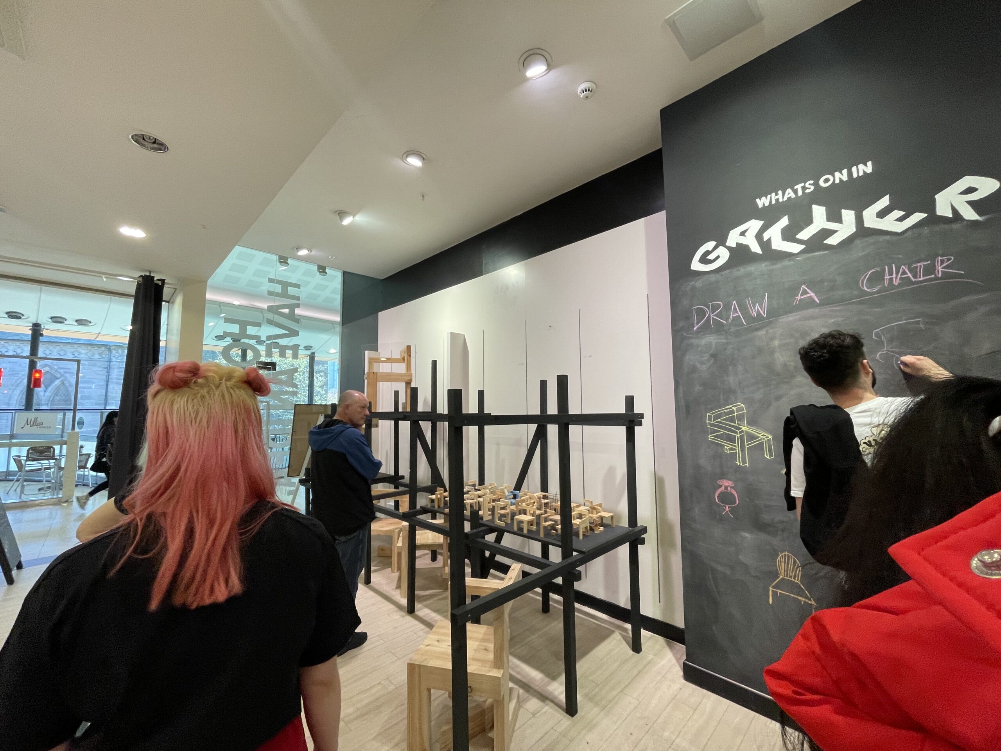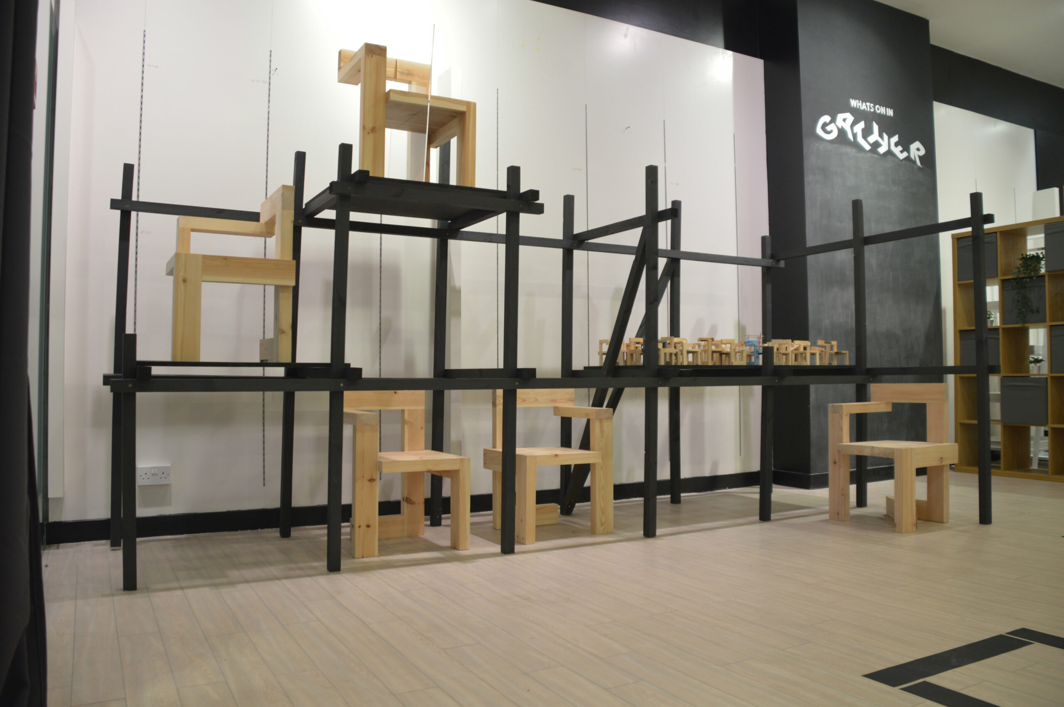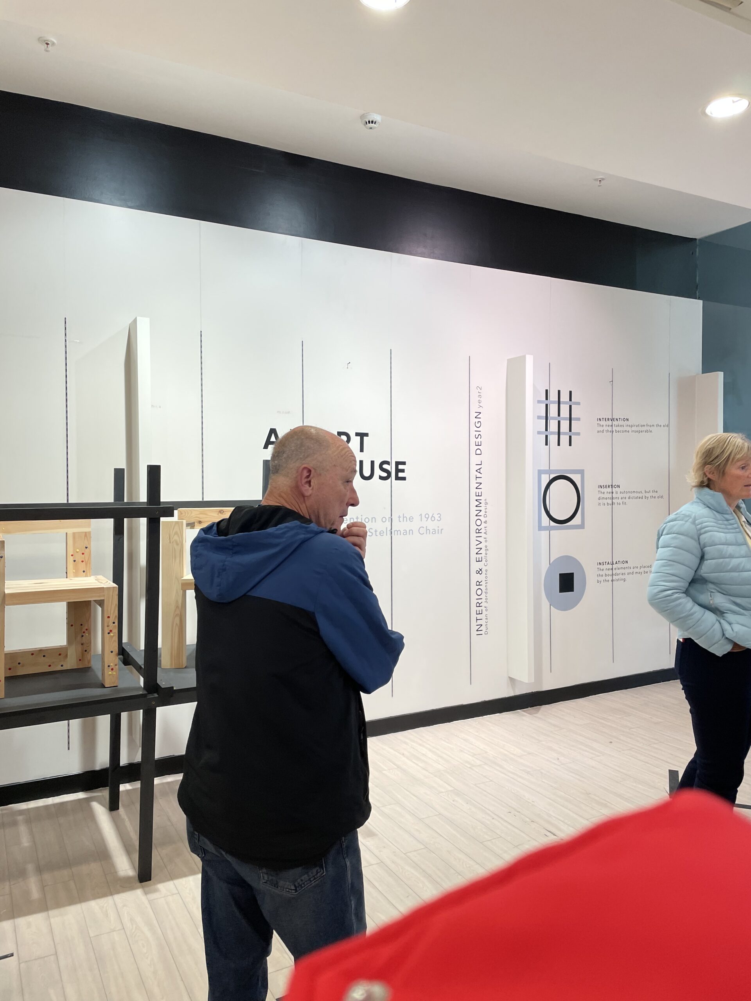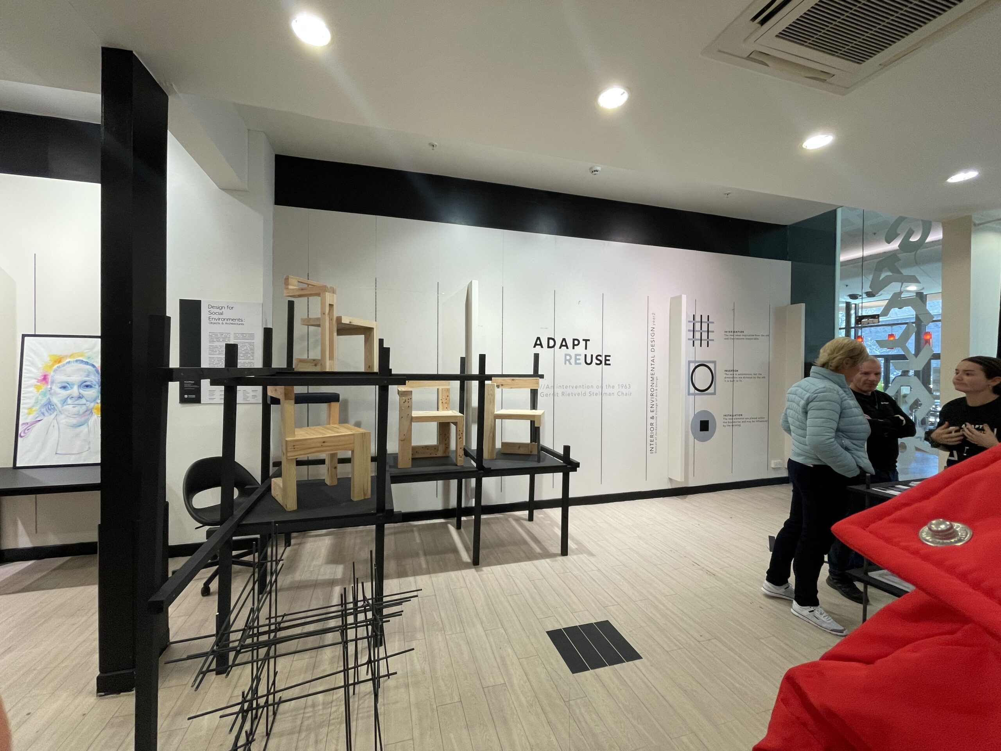Realised by:
Gabriela Almendarez Motta, Nicci Hearns & Nova Buchanan
This project’s objective was to expand and apply knowledge of the basic adaptive reuse principles. We researched installation the practice of successfully combining the old and new without compromising or interfering with either. The old and new exist independently of each other. Insertion, adding a new element to provide a use and enhances the redundant/neglected environment and intervention, when the old and new become intertwined, they are completely dependent on one another. Inspiration must be drawn from existing structure, as a narrative, to be discovered and retold. Although these concepts are usually implemented into buildings, we applied it to the famous ‘Steltman’ chair. The brief required us to construct a 1:1 scale chair, research and agree on a sensitive intervention on/in the original chairs design in a 6-week period. Our team’s narrative for the intervention was discovered through reading the book ‘Rereading’ by Brooker & Stones and David Dernies ‘Exhibition Design’ as well as a series of Graeme Brooker recorded lectures. In all of this material the word ‘Host’ is used frequently to describe the buildings used in the interventions, installations or insertions. This stood out to us and really caught our attention because of the word’s usual connotations or alternative definition as an animal or plant on or in which a parasite lives. This chair hosts a parasitic intervention, inspired by an infestation of woodworm. It is riddled with holes which are then in turn filled with red, blue and yellow glue which looks like it oozes out of the holes, their shine giving the illusion it is still moist and still alive. This chair hosts a person on top of it, supporting their weight. This chair is then hosted within the building, given shelter and a function. Another connection we found through research is that there are 3 different types of parasites. Ones that live on the surface of the host, ones that live inside the body of its host and ones that enter through an existing opening and partially embeds themselves, to us this sounded clearly like the three adaptive reuse principles being reflected in an unusual new way. We decided to use the primary colours, red, blue, and yellow as it ties back to the art movement ‘De Stijl’ which the creator Garret Rietveld was a part of. This movement was a response to the aftermath of WW1 and it consisted of geometric forms and vertical/horizontal lines which would separate the colours meaning they never touch or blend with another. These primary colours were important as it helped define the movement, the expression and abstraction of the artworks. A new abstract and visual language was created through this. From the curatorial indirect new concept introduced to us, the search for the venue was just as important as the creation of the chair to exhibit, learning through talks with people in the industry like Mhiari Maxwell we gathered the importance of the audience response and understanding of the exhibition and the object exhibited.
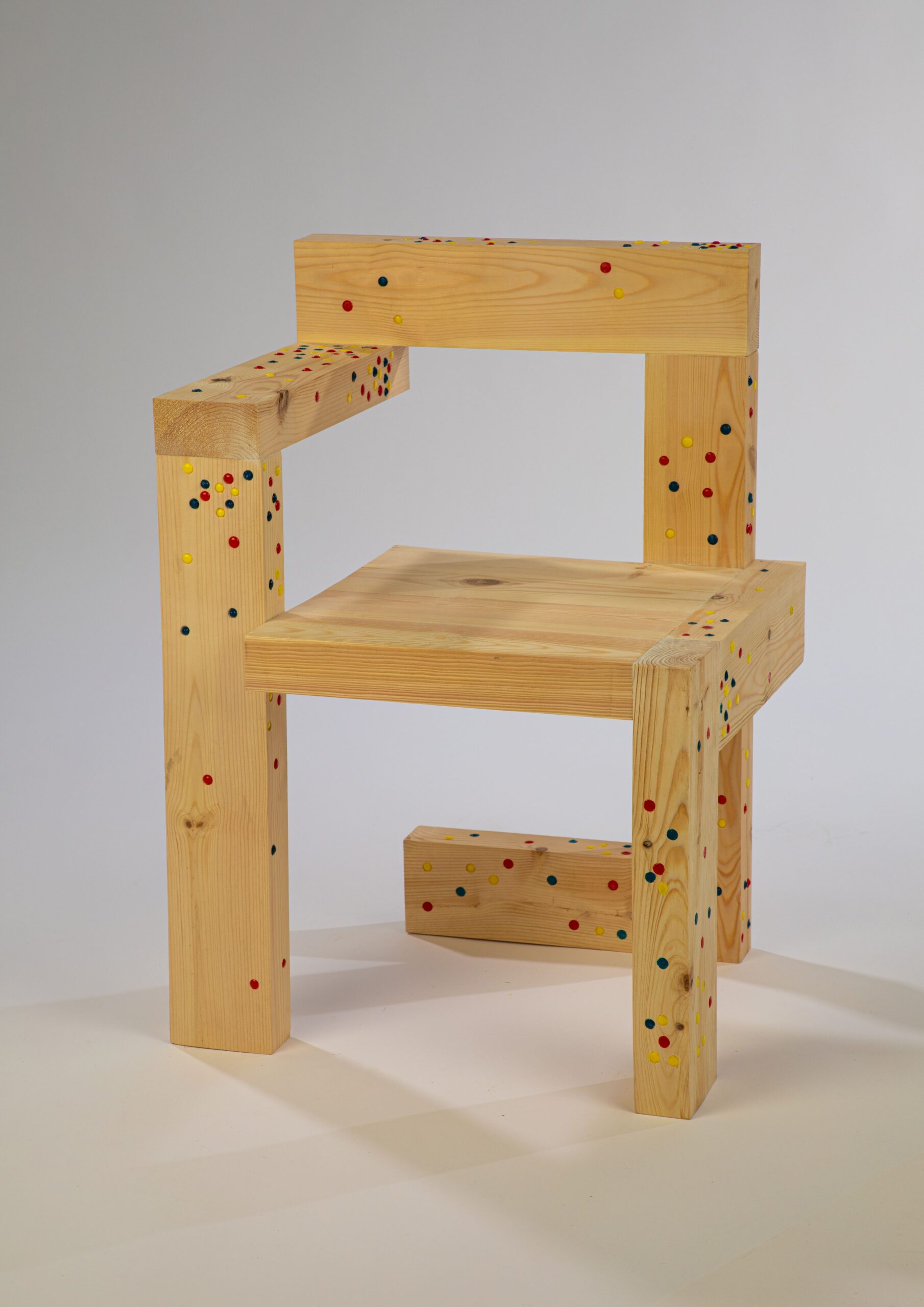
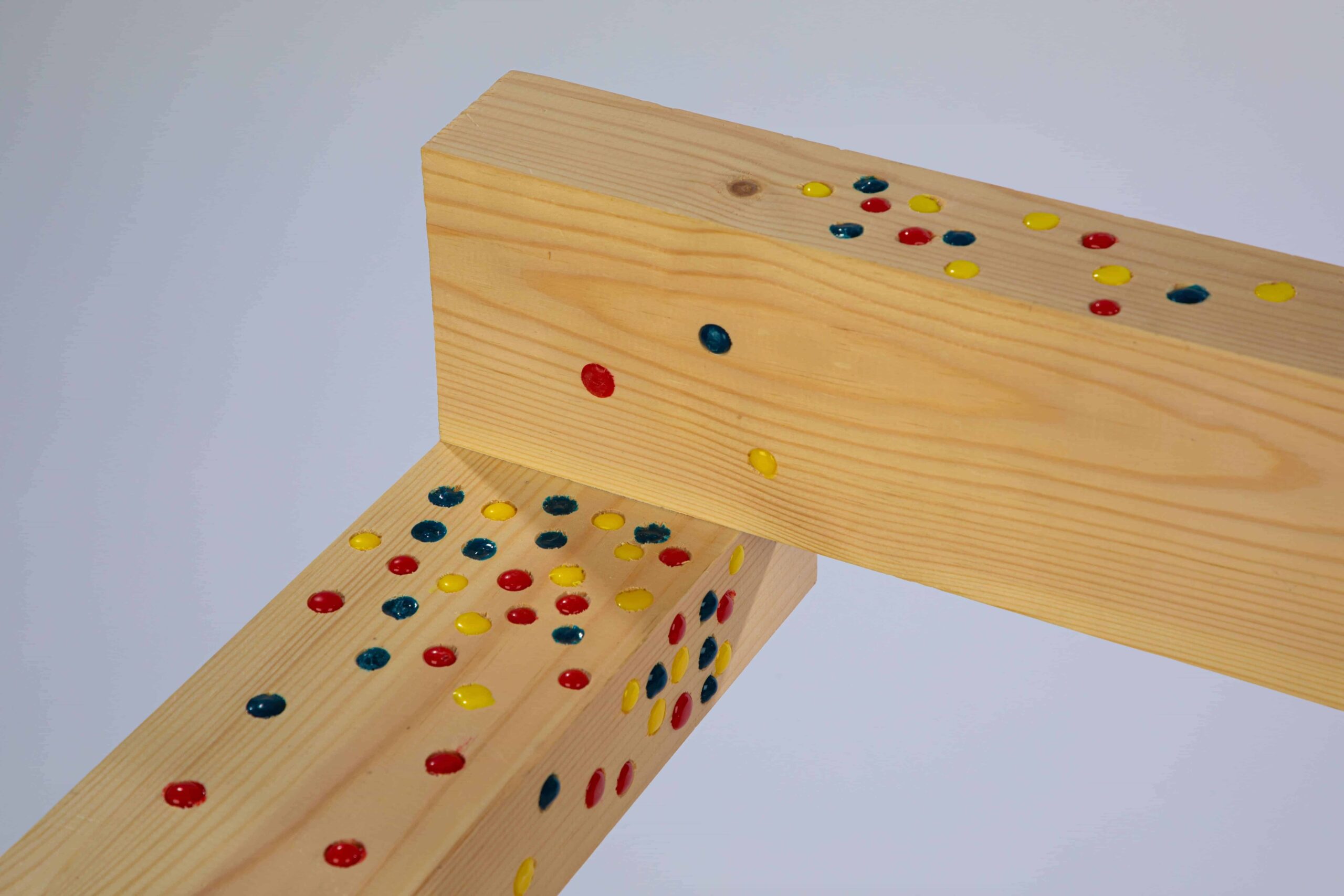
All these images were taken on the opening day of the exhibition in the GATHER Space in the Dundee, Scotland shopping centre Overgate.
Everything from the chairs to the structure they sit on was designed and built by the 2024 Interior and Environmental Design class.
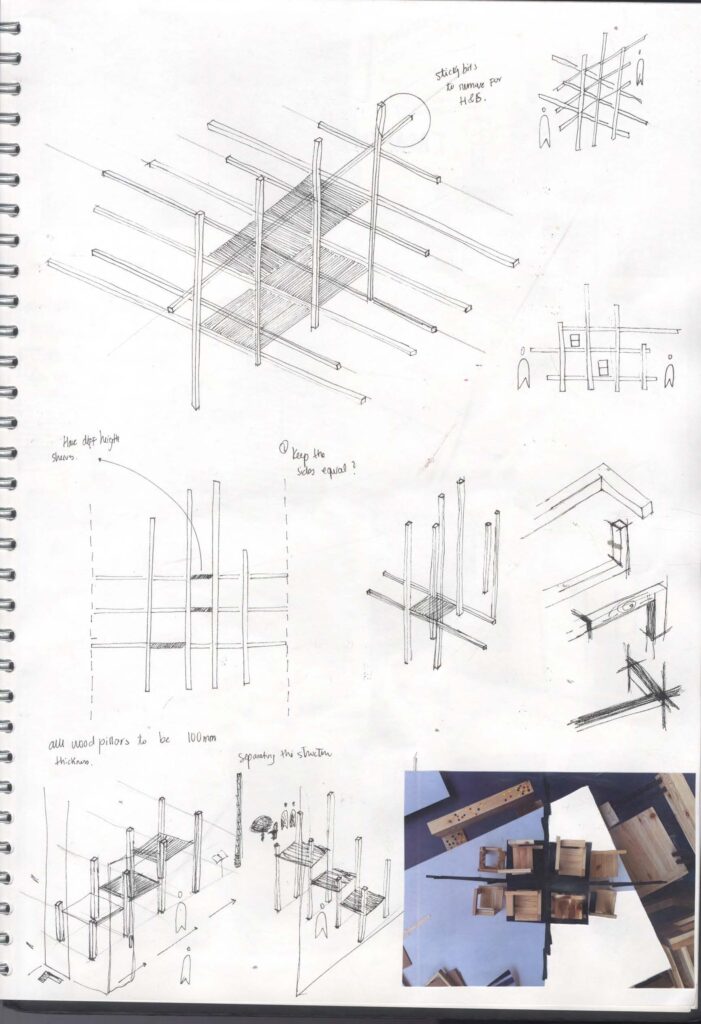
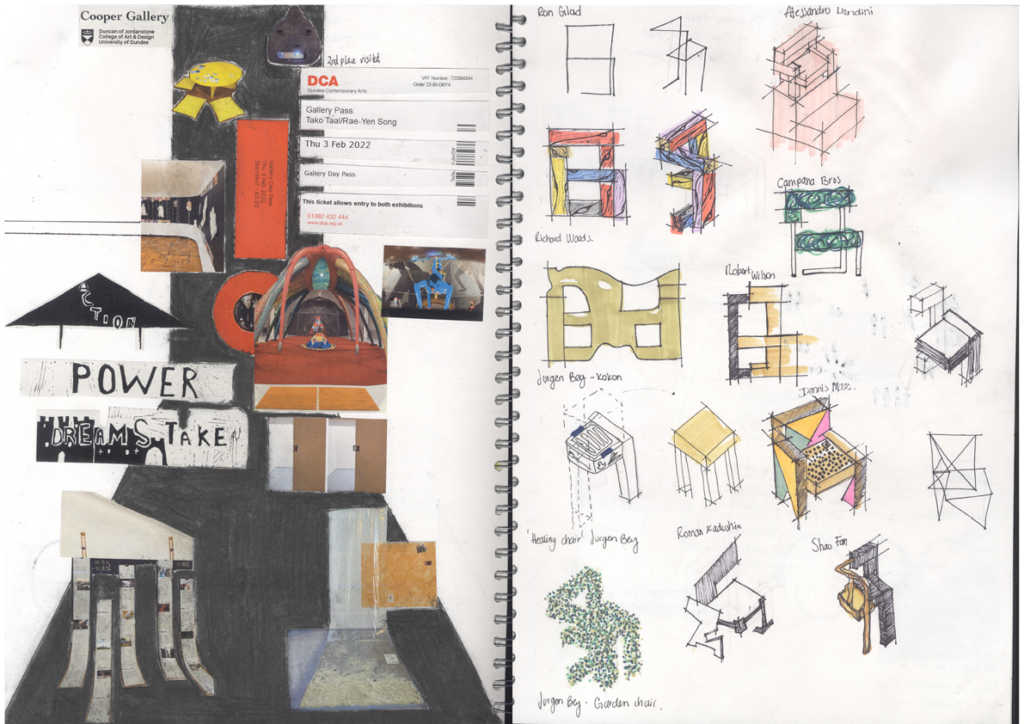
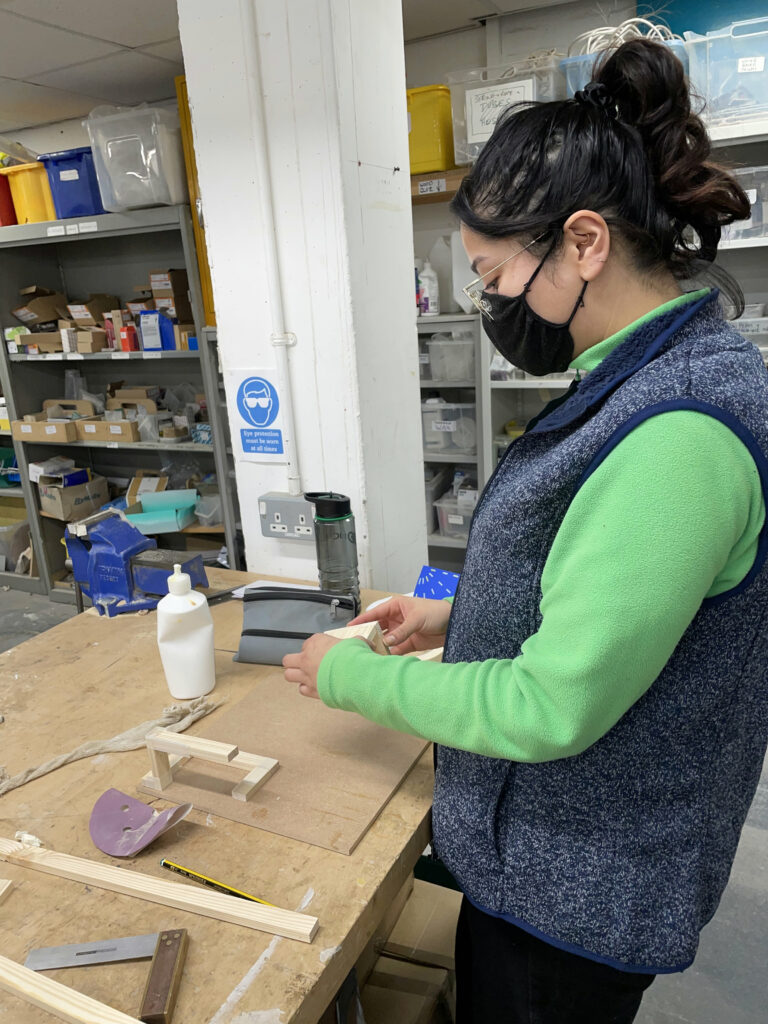
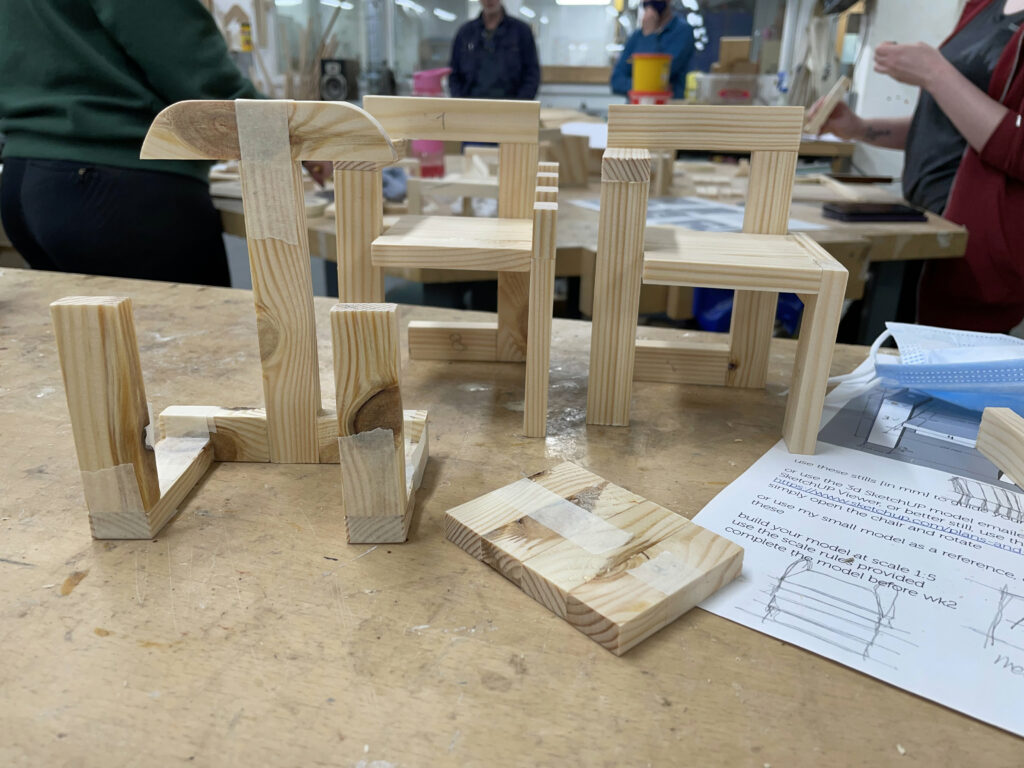
Exhibition design structure sketch models
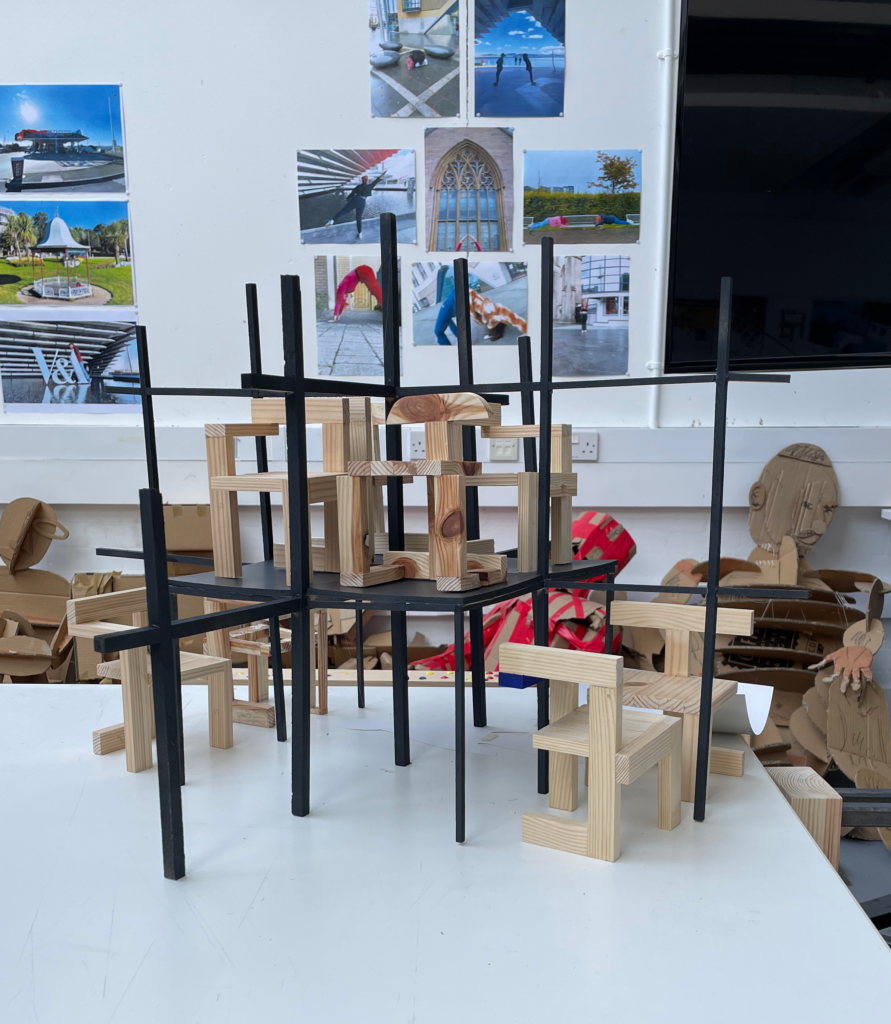
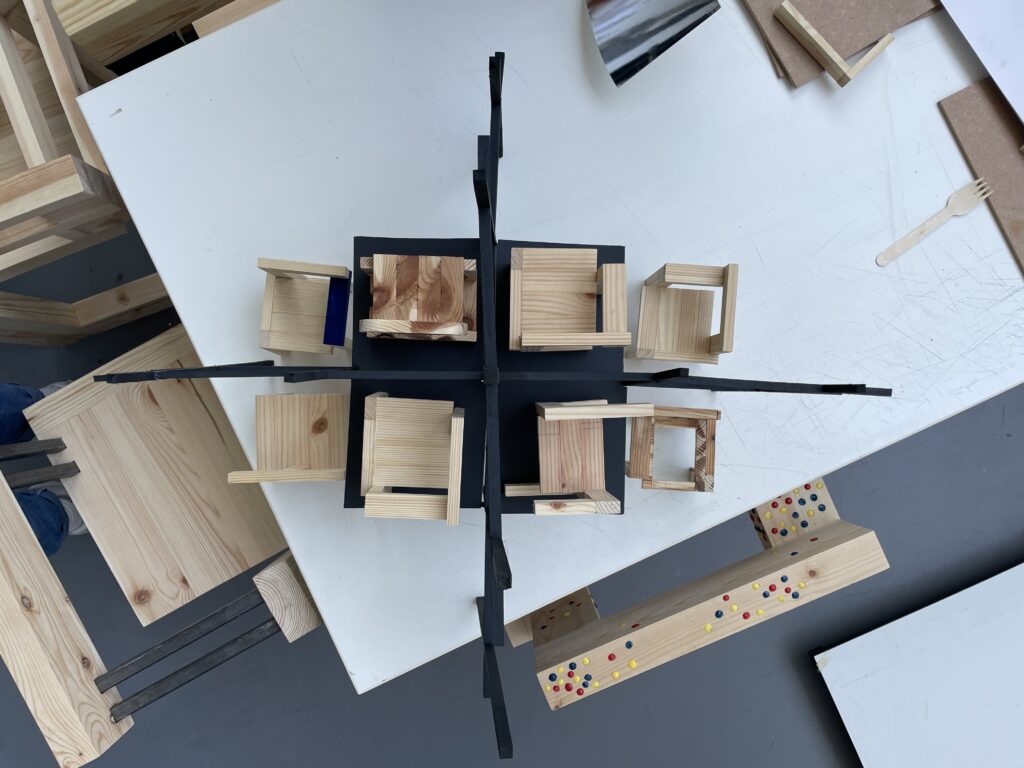
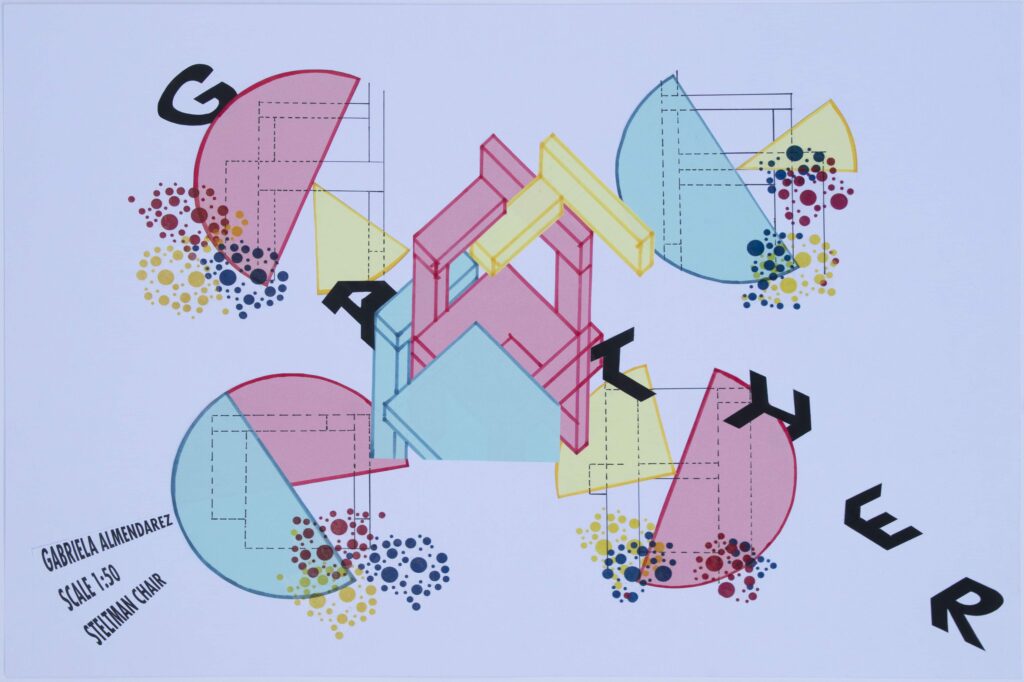
Expressive technical drawings
Gabriela Almendarez
SketchUp Model of exhibition structure
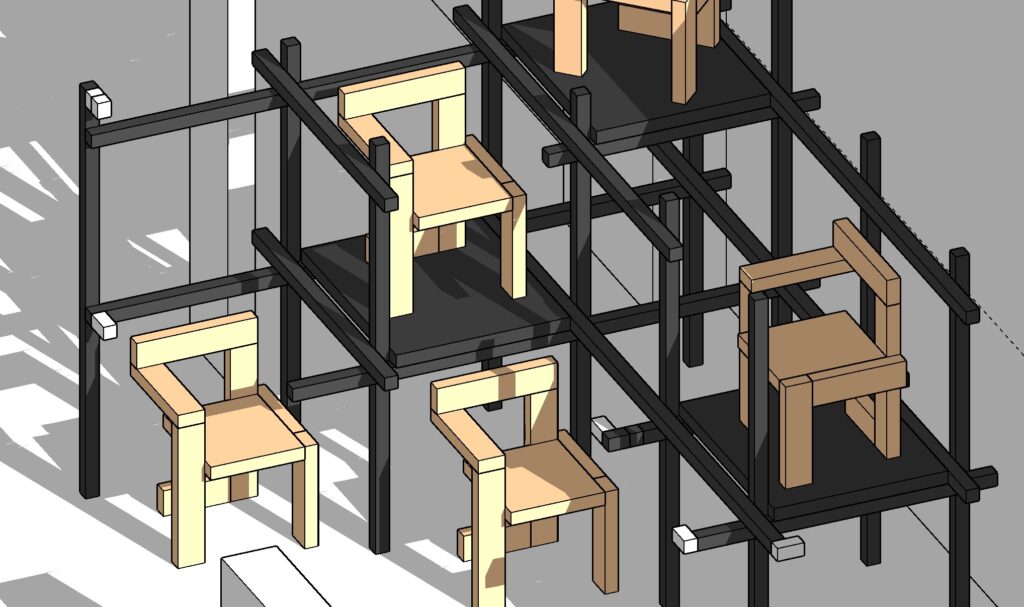
A2 PARA-SIT poster
Gabriela Almendarez
